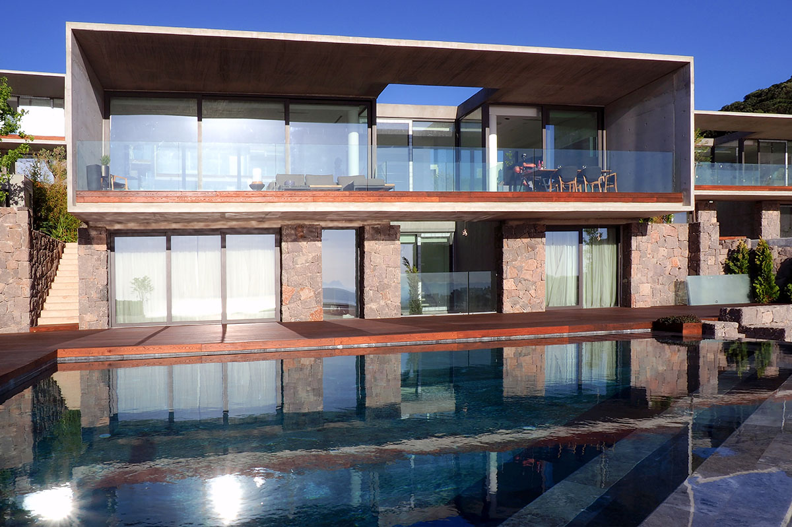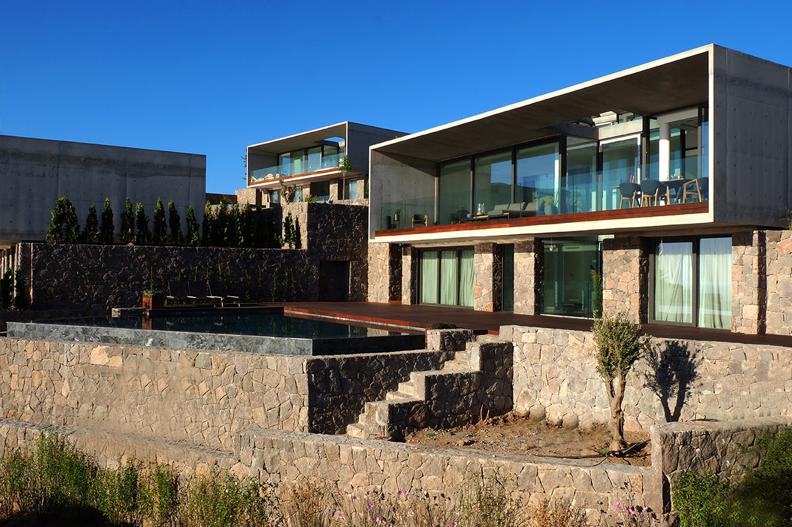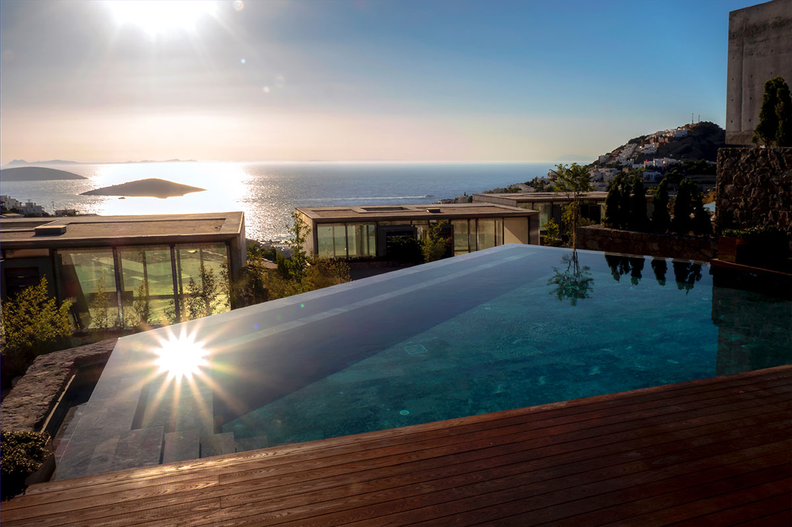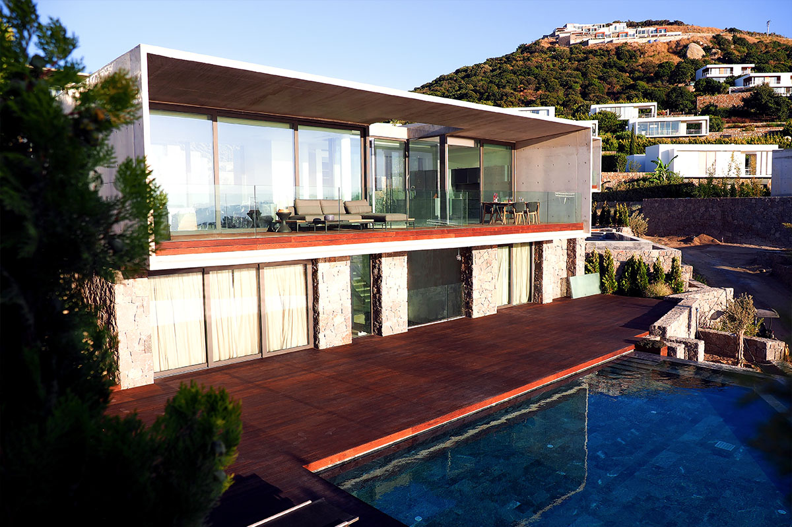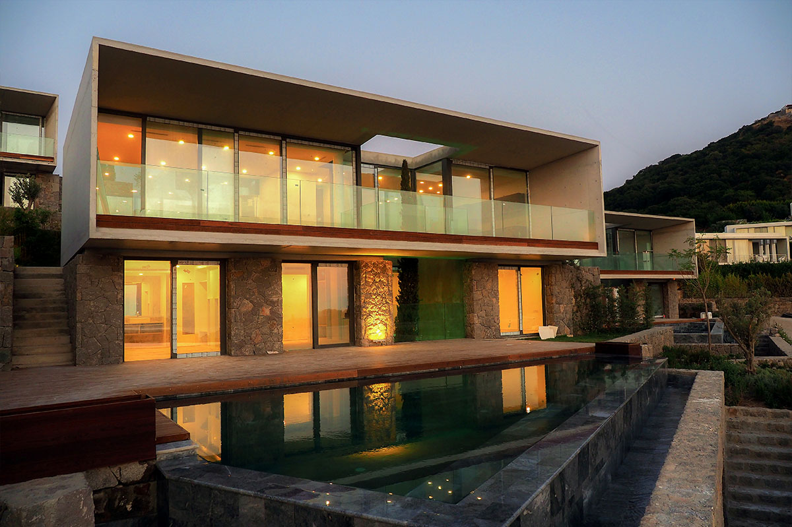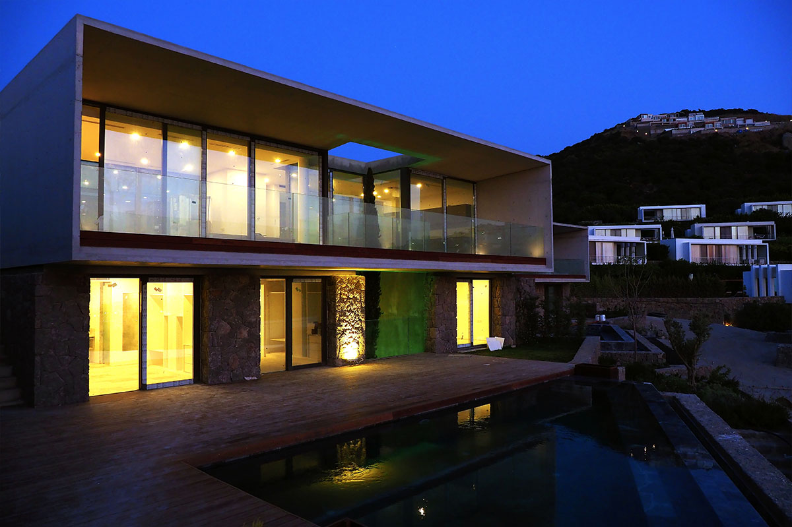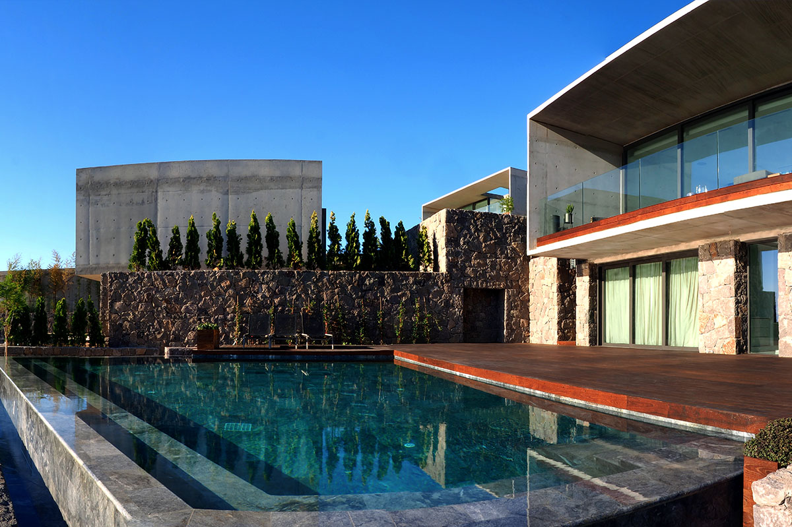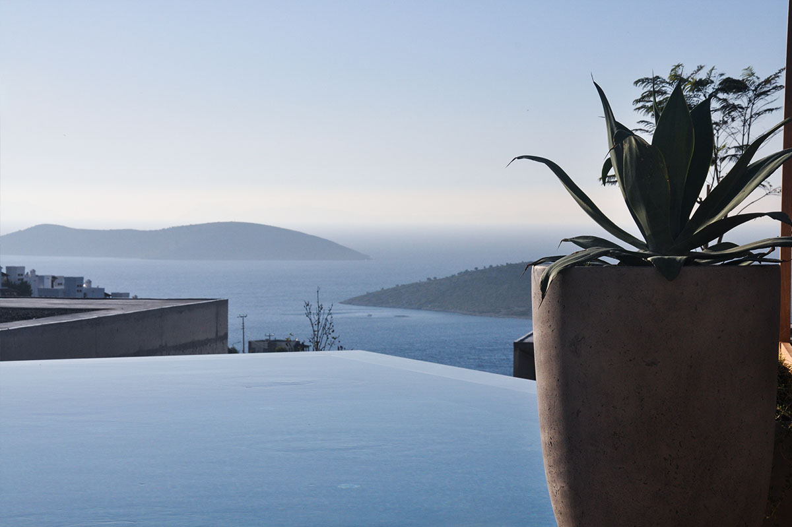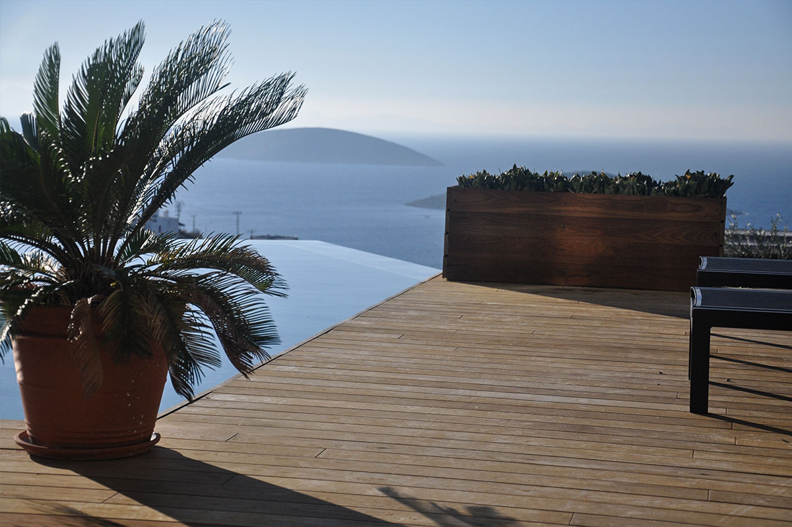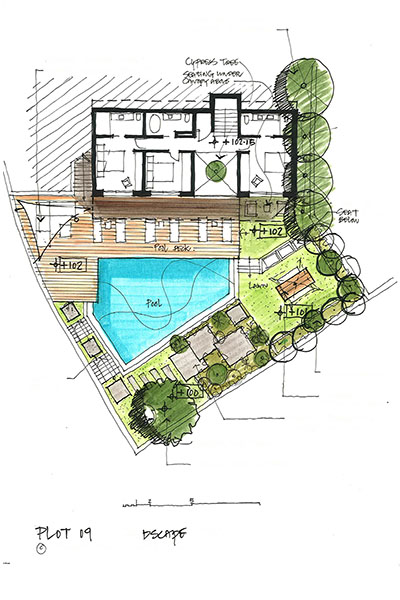
The Facade
Hand cut local Bodrum stone at the ground level. Pre Cast low profile concrete at first floor level.
Windows and Doors
Floor to ceiling glazing offers a window onto the beauty of the area. Aluminium frames with a dark grey powder coated finish provide the ideal solution to improve each villa’s energy balance without compromising the fundamental design elements of the external architecture.
Terraces
Iroko hardwood decking dominates the villa’s terracing. This will be allowed to weather and therefore blend with the local Bodrum stone and concrete facade.
Sunscreens and Pergolas
The precast concrete extends past the living room areas to provide the perfect protection from the sun’s strong rays. The experience of our first development taught us that the only way to enjoy the villa’s west facing terrace during the day was to provide a solid sunscreen.
Retaining Walls
Rocks, stones and rubble collected from the excavation phase of the development have been recycled and will be used to create the site’s retaining walls. All retaining walls are built by hand.
Landscaping
A local landscape architect has been commissioned to evolve a design that complements the existing vegetation on site. Additional planting using established local flora (olive, citrus, rosemary and cyprus) ensures the natural look of the site is maintained whilst ensuring that water usage is kept to a minimum.
